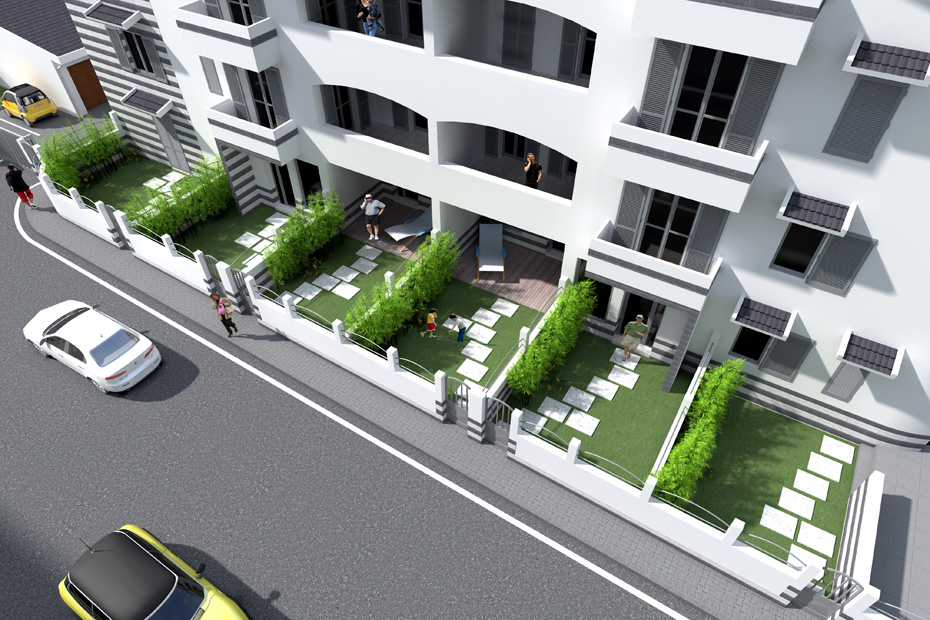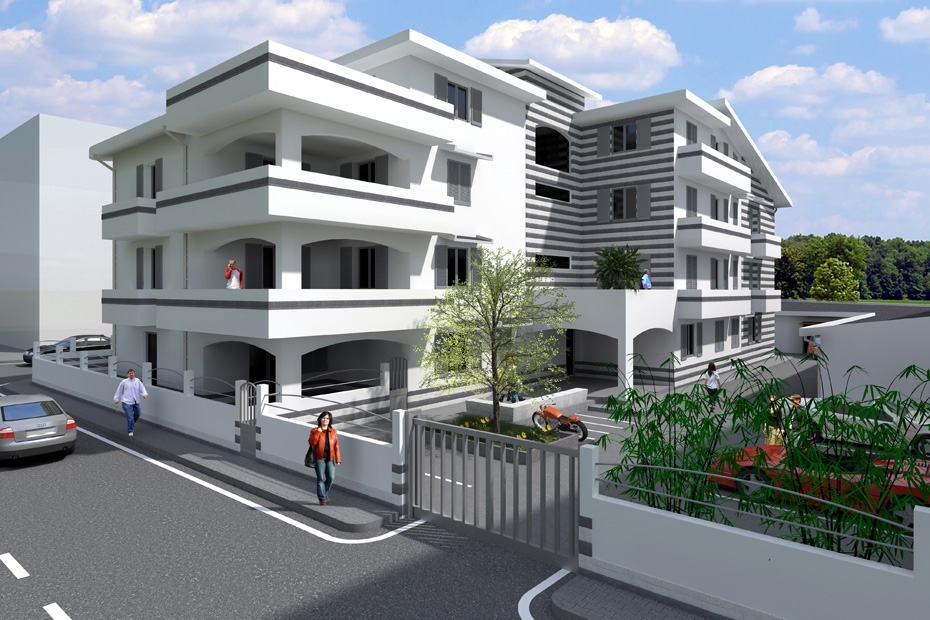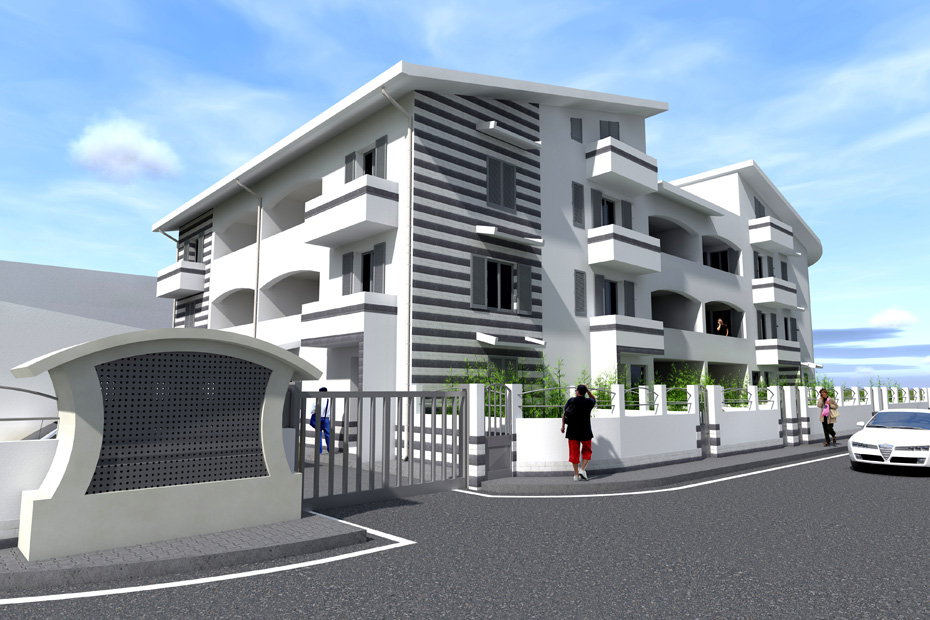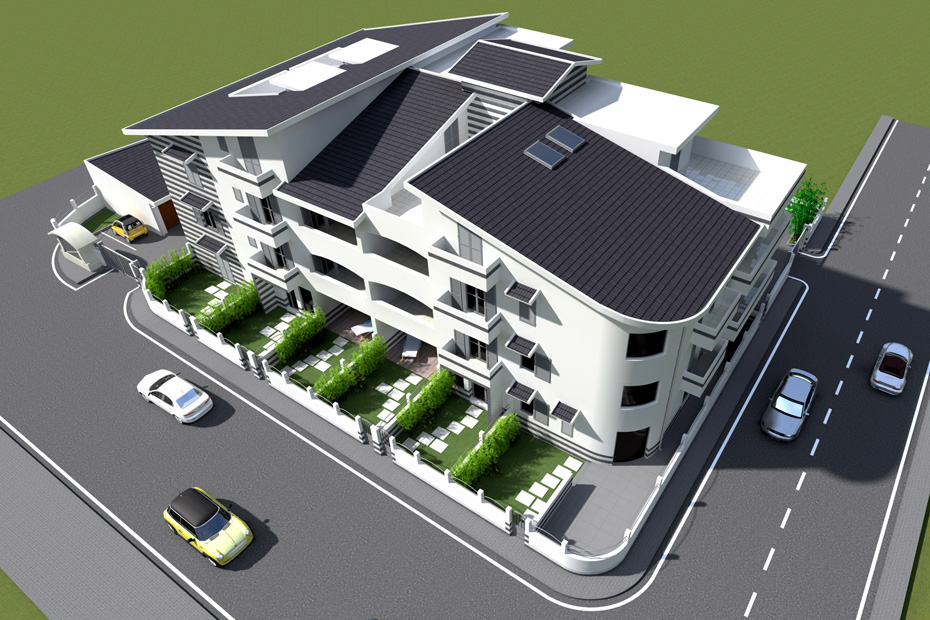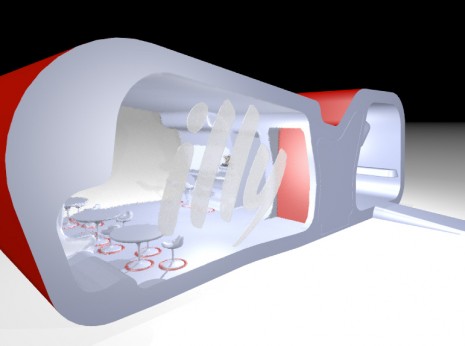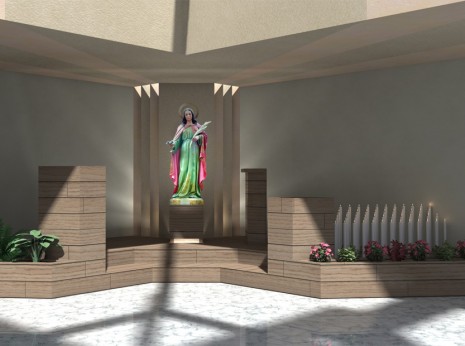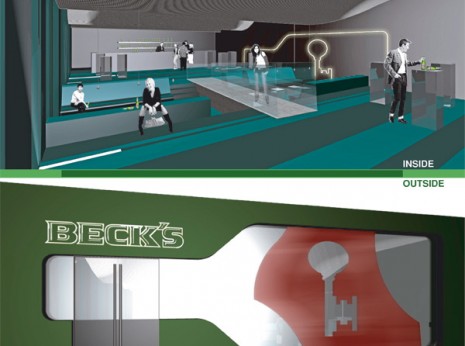(next entry) Killa Party →
Residential building
Working from architects plan drawings with a few sample photographs of materials we were able to create images to promote this new residential development whilst it was built. Working for our client, we initially modeled the building in 3d to the plans before using scans of the photographs to create the textures. Finishing touches such as the sky were added and the colours balanced before we delivered hi-resolution files.


